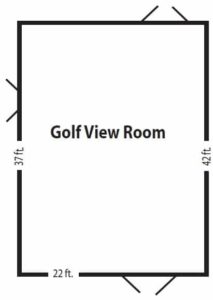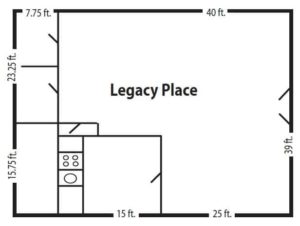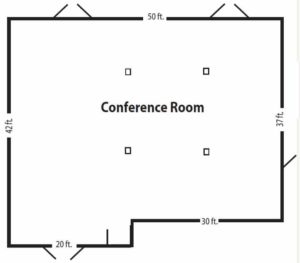All of our Branson meeting rooms are equipped with conference phones, the latest audio/visual equipment, and complimentary high speed internet service. Our meeting coordinators have ample experience to set up and arrange your meeting space exactly as needed for your successful Branson Groups conference.
We can offer an upscale boardroom setting, or a relaxed company retreat layout. We also offer all the meeting amenities required for presentations and lectures. Planning a business luncheon or a cocktail party for networking following your conference? We offer full catering and bartending service for any of our Branson meeting rooms. Contact us today to find out more about how you can use our Branson conference facilities to make your meeting productive & successful.
Each room has a patio offering a tranquil setting for lunch or for morning & afternoon breaks. The central Branson, Missouri location provides a central-US location that will be convenient for all meeting participants–near or far. Use of our high speed internet also opens the possibility of tele-conferencing with distant offices. The options are endless, and our group coordinators are flexible and work with you every step of the way to provide you with everything you need to have an unforgettable event.
Floor Plans Capacity Chart
Click on a meeting room to review layout
If you’ve already chosen your meeting room, visit our Meeting Room Arrangement page to choose the room layout that best suits the needs of your meeting. If you have any questions at any step of the way, contact our Meetings Coordinator at 417-243-2245 for experienced help on making your meeting flawless.
| Thumbnail | Meeting Room | Sq.ft. | Banquet Seating | Theatre Seating | Classroom Seating |
 | Golf View | 814 | 60 people | 80 people | 50 people |
| The Golf View meeting room at Thousand Hills is perfect for upper management business meetings. This 814 sq.ft. Branson meeting room is rectangular in shape and seats a maximum of 60 people but is perfect for a smaller, intimate group. Groups have back-door access to our outside eating area overlooking our award winning 18 hole golf course. | |||||
 | Legacy Place | 1414 | 80 people | 115 people | 70 people |
| The Legacy Place meeting room is perfect for family reunions and medium-sized company meetings. This L-shaped meeting area includes a lounge area with television, private bathrooms for men and women, marquee and a full kitchen. An indoor pool is located beside the meeting room and Pasta House Grill is located across the parking lot. | |||||
 | Club House | 1950 | 135 people | 200 people | 110 people |
| The Clubhouse meeting room at Thousand Hills is perfect for large receptions or group meetings. The 1950 sq.ft. Branson meeting center is rectangular in shape and seats a maximum of 200 people and is ideal for large receptions or training meetings. Groups have back-door access to our outside eating area overlooking our award winning 18 hole golf course. | |||||
MAKE MISSOURI MEETINGS EFFORTLESS 417-243-2245
EMAIL: groups@thousandhills.com
Request Branson Meeting Information

